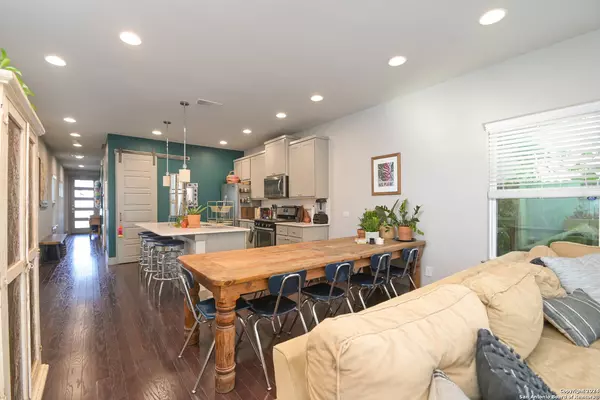For more information regarding the value of a property, please contact us for a free consultation.
150 Claremont Ave San Antonio, TX 78209
Want to know what your home might be worth? Contact us for a FREE valuation!
Our team is ready to help you sell your home for the highest possible price ASAP
Key Details
Property Type Single Family Home
Sub Type Single Residential
Listing Status Sold
Purchase Type For Sale
Square Footage 1,667 sqft
Price per Sqft $263
Subdivision Mahncke Park
MLS Listing ID 1743511
Sold Date 03/22/24
Style Two Story
Bedrooms 3
Full Baths 2
Half Baths 1
Construction Status Pre-Owned
Year Built 2016
Annual Tax Amount $11,722
Tax Year 2023
Lot Size 3,166 Sqft
Property Description
This move-in ready home offers modern design and style in historic Mahncke Park. Located within minutes of downtown San Antonio, major highways, and some of the city's best attractions. Designed to maximize living while minimizing impact on the environment, the thoughtful floor plan offers open concept living, dining, and kitchen with powder bath on the main floor. Glass sliding French doors allow for an abundance of natural light and open onto the covered back patio overlooking the lush yet low maintenance yard. The second story is dedicated to the split master retreat with private bath and walk-in closet, large secondary bedrooms and full bath, and laundry room. Designer details throughout include recessed lighting, hardwood floors, quartz counter tops, custom cabinetry, stainless steel appliances, custom lighting fixtures, and designer paint in neutral colors. Energy efficient features include spray foam insulation, high efficiency HVAC, tankless water heater, energy rated appliances, automated irrigation system, and more.
Location
State TX
County Bexar
Area 1300
Rooms
Master Bathroom Unknown 11X5 Shower Only, Single Vanity
Master Bedroom Unknown 14X14 Split, Upstairs, Walk-In Closet, Ceiling Fan, Full Bath
Bedroom 2 Unknown 12X12
Bedroom 3 Unknown 12X11
Living Room Unknown 14X12
Dining Room Unknown 14X8
Kitchen Unknown 11X11
Interior
Heating Central
Cooling One Central
Flooring Carpeting, Ceramic Tile, Wood
Heat Source Natural Gas
Exterior
Exterior Feature Private Tennis, Covered Patio, Privacy Fence, Sprinkler System, Double Pane Windows
Parking Features One Car Garage, Attached
Pool None
Amenities Available None
Roof Type Composition
Private Pool N
Building
Foundation Slab
Sewer Sewer System, City
Water Water System, City
Construction Status Pre-Owned
Schools
Elementary Schools Lamar
Middle Schools Mark Twain
High Schools Edison
School District San Antonio I.S.D.
Others
Acceptable Financing Conventional, FHA, VA, Cash, Investors OK
Listing Terms Conventional, FHA, VA, Cash, Investors OK
Read Less
GET MORE INFORMATION




