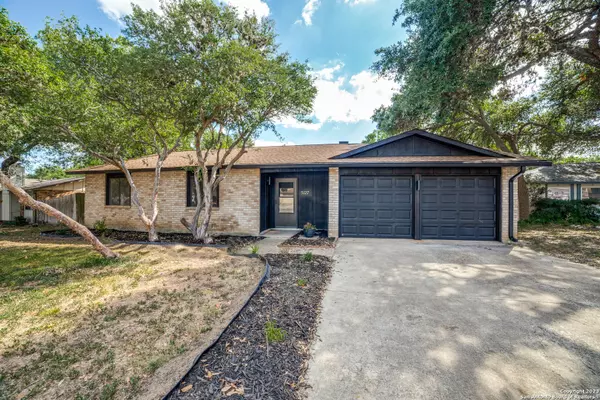For more information regarding the value of a property, please contact us for a free consultation.
5127 Timberbranch St San Antonio, TX 78250
Want to know what your home might be worth? Contact us for a FREE valuation!
Our team is ready to help you sell your home for the highest possible price ASAP
Key Details
Property Type Single Family Home
Sub Type Single Residential
Listing Status Sold
Purchase Type For Sale
Square Footage 1,347 sqft
Price per Sqft $196
Subdivision Great Northwest
MLS Listing ID 1709148
Sold Date 11/01/23
Style One Story,Ranch
Bedrooms 4
Full Baths 2
Construction Status Pre-Owned
HOA Fees $25/ann
Year Built 1976
Annual Tax Amount $6,114
Tax Year 2023
Lot Size 7,405 Sqft
Property Description
RECENTLY RENOVATED AND TURN KEY!! HVAC and roof less than 5 years old and updated electrical panel! This charming ranch-style home boasts refreshed exterior paint, pristine vinyl flooring, newly installed appliances, and a modernized kitchen. Nestled in a prime location, this home exudes charm and is move-in ready! Lush landscaping adds to the welcoming curb appeal, while the covered deck beautifully compliments the expansive backyard. You will immediately notice the soaring vaulted ceilings, updated vinyl flooring and wood burning fireplace, perfectly accented by a black herringbone pattern. The kitchen has been completely updated with brand new quartz countertops, a stunning backsplash, new sink and hardware, never been used appliances, and fresh paint. Seamless connection to the living and dining room, make this main living space one for entertaining. Unwind in the spacious primary bedroom equipped with large windows for ample natural light and an updated en suite giving you the comfort and privacy you desire. Three additional bedrooms, fresh paint throughout and brand new light fixtures and ceiling fans complete the interior of this home. The backyard is one to impress with an updated wooden deck and spacious yard holding so much potential to be turned into your own personal oasis. The prime location and recent upgrades make this home a must see! Schedule a showing today and experience the charm firsthand!
Location
State TX
County Bexar
Area 0300
Rooms
Master Bathroom Main Level 10X8 Tub/Shower Combo, Single Vanity
Master Bedroom Main Level 16X14 Ceiling Fan, Full Bath
Bedroom 2 Main Level 12X11
Bedroom 3 Main Level 12X11
Bedroom 4 Main Level 12X11
Living Room Main Level 22X18
Dining Room Main Level 10X10
Kitchen Main Level 14X12
Interior
Heating Central
Cooling One Central
Flooring Carpeting, Ceramic Tile, Laminate
Heat Source Electric
Exterior
Exterior Feature Covered Patio, Deck/Balcony, Privacy Fence, Mature Trees
Parking Features Two Car Garage, Attached
Pool None
Amenities Available None
Roof Type Composition
Private Pool N
Building
Lot Description Cul-de-Sac/Dead End, Mature Trees (ext feat), Level
Foundation Slab
Sewer City
Water City
Construction Status Pre-Owned
Schools
Elementary Schools Timberwilde
Middle Schools Connally
High Schools Warren
School District Northside
Others
Acceptable Financing Conventional, FHA, VA, Cash
Listing Terms Conventional, FHA, VA, Cash
Read Less
GET MORE INFORMATION




